Aedas新作 | 香港西贡WM酒店
酒店屋顶还设有游泳池和屋顶私人花园,可以部分减少热传导至室内空间。
The hotel is equipped with a swimming pool and private gardens on the roof, which double up as medium for reducing solar heat gain. 面向大海的一侧,设计通过 "之 "字形布局打造了两个下沉式广场。其中南侧为婚礼花园,通过坡形台阶可以通向小教堂,最大限度减少了对海景的阻挡,同时也提供了拍照场地。北侧为商业零售广场,设计沿外围打造了可供观看活动和表演所设的露天剧场;向里走访客可在水景旁尽享美食。设计以海滨风光下,将商业、娱乐和服务相结合,打造出充满活力的休闲目的地。 On the seafront, the zig-zag composition created two sunken plazas. On one hand, a set of stairs lead up to a chapel in the wedding garden, which is designed to maximise sea view, and provide ceremonial photo-taking opportunities. On the other hand, in the retail plaza area, an amphitheater seating area is created for events and performances; further out, visitors can discover and indulge in food and beverages along the waterfront— Combining commercial, entertainment and services against the backdrop of an exquisite sea view, a zestful leisure destination is created.
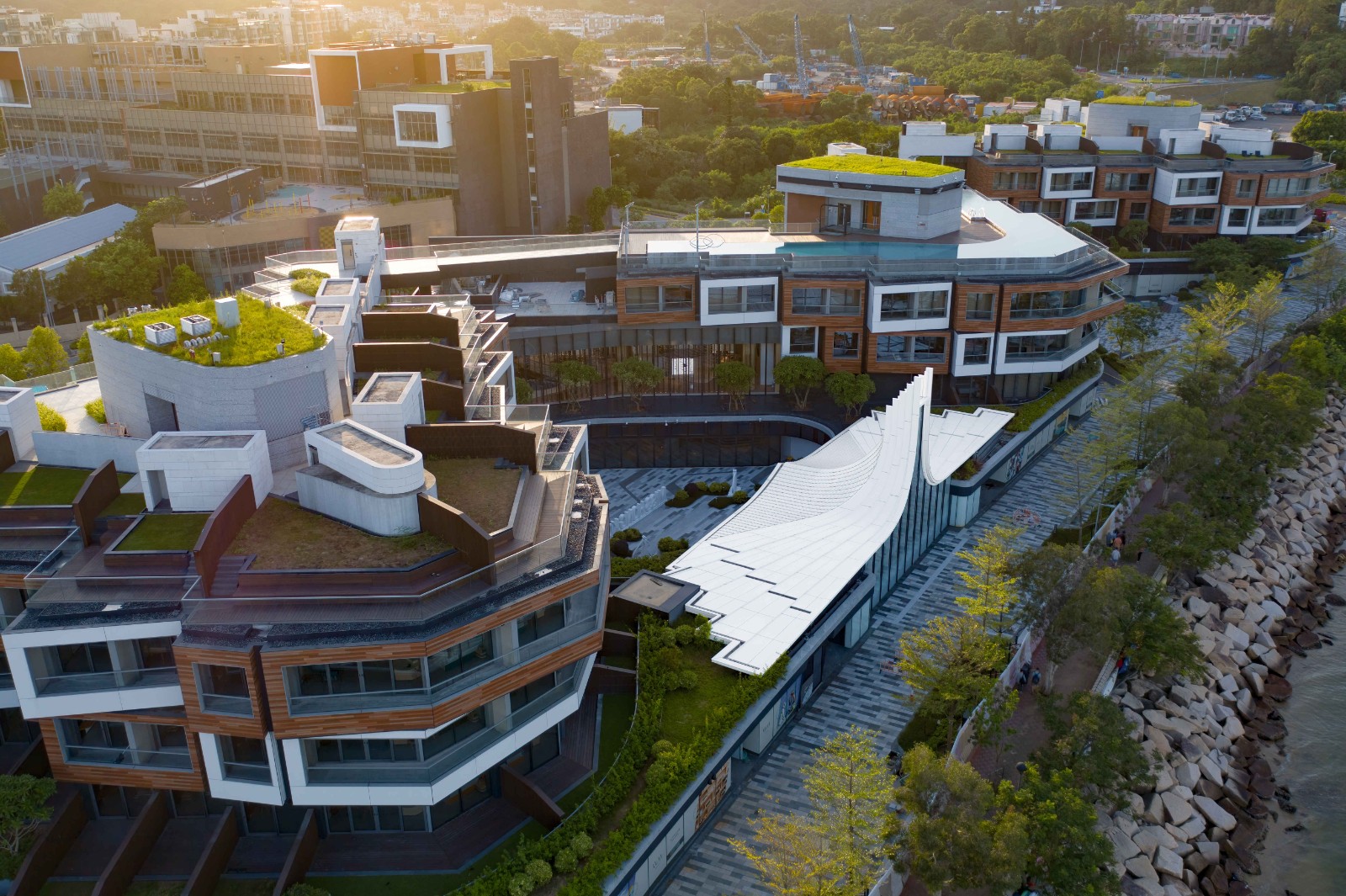

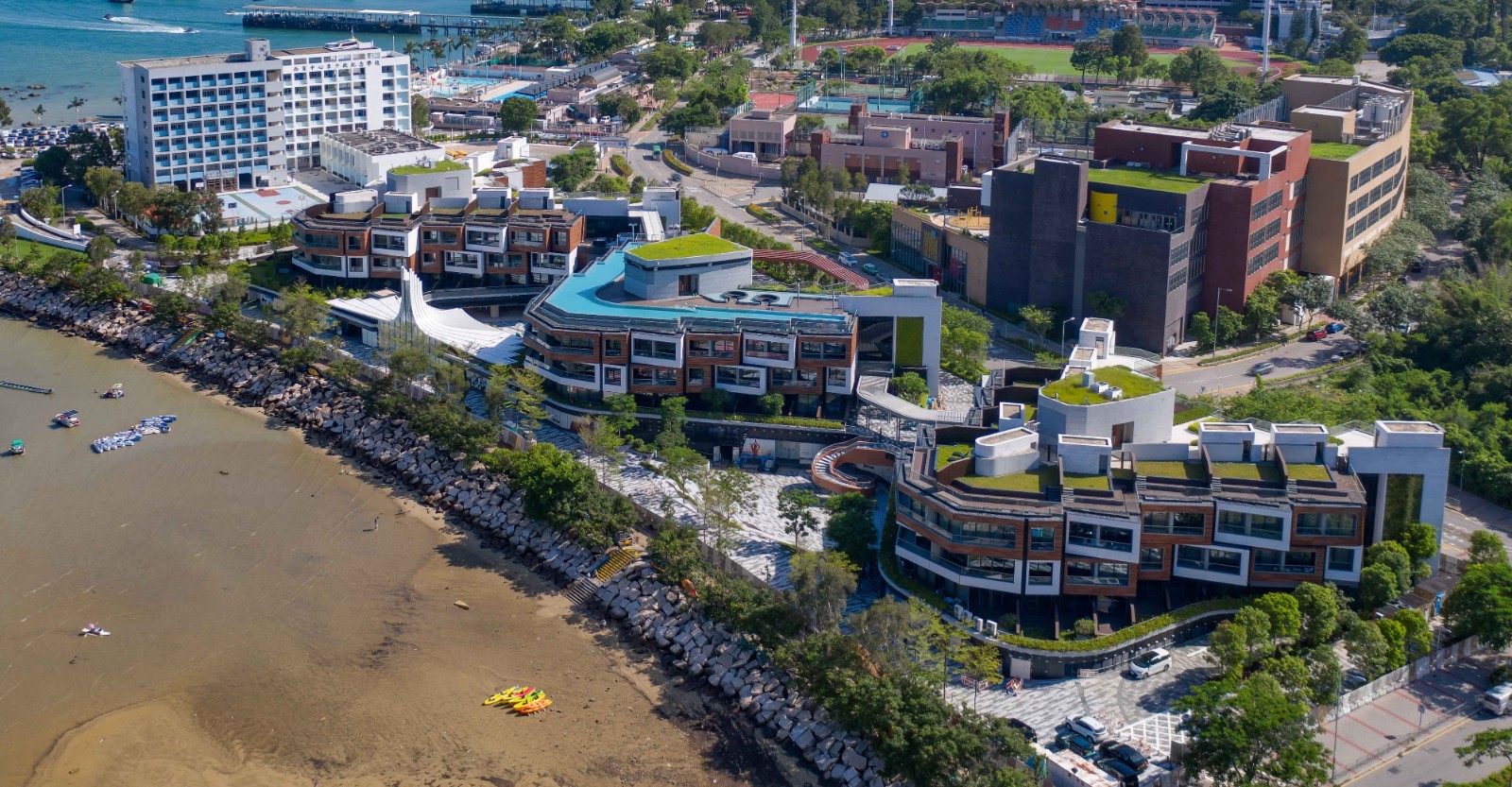
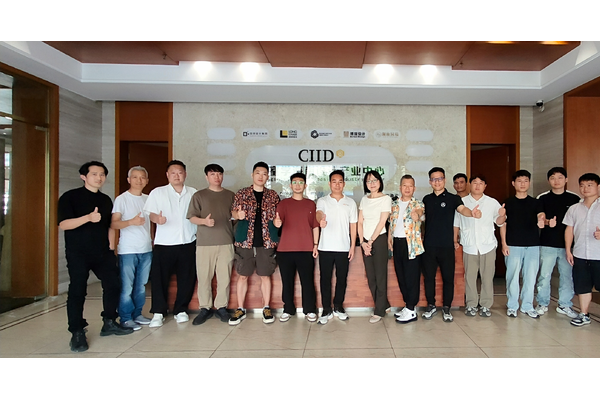
- AI赋能设计|CIID海南设计产业中心首期AI公益分享课圆满举办
2025-05-21
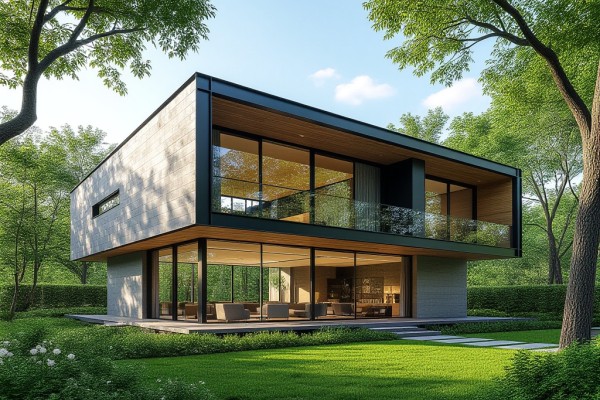
- 图片一键生成视频
2025-05-21

- 如何在佐道云上传作品
2024-03-30

- 即创AI平台-效果图AI一键生成生成AI图片(设计师学习AI)
2023-11-02

- Realities Edge XL精品模型推荐(设计师学习AI)
2023-10-23
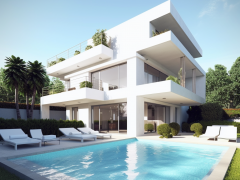
- 建筑师如何在GPT的世界中生存?
2023-03-30
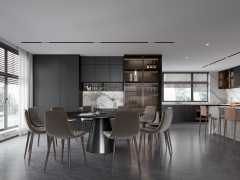
- 佐道云是一个设计师共创平台
2023-03-26
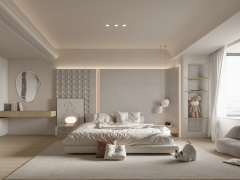
- 动画漫游在室内设计中的应用,设计师需要具备怎么的能力
2023-03-26

- QYD·秋野設計事务所
2023-03-05

- 2021佐道云感恩嘉年华年会成功举办!
2021-12-31









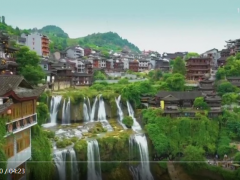
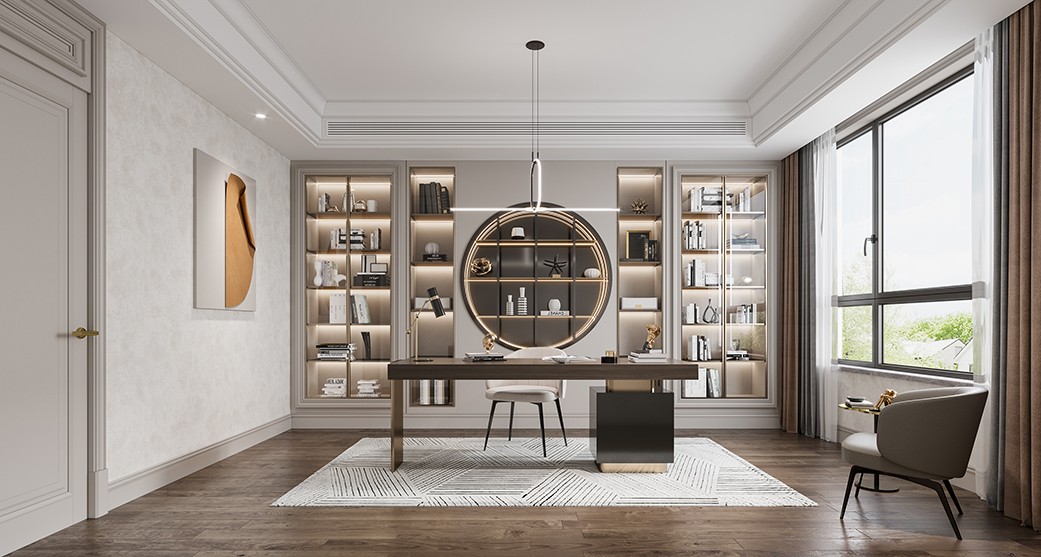
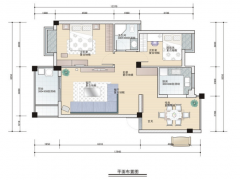

 客服
客服