ai精准提示词之别墅外观系列
一、现代极简别墅美学(AI绘图)
Stable Diffusion 提示词:
"A contemporary villa with a facade of pale gray timber cladding accented by bold black metal framing and expansive floor-to-ceiling glazing, featuring a cantilevered balcony projecting dramatically over a glass-walled living space where minimalist furniture is partially visible. The structure is surrounded by a manicured lawn dotted with flowering shrubs and mature trees, their organic forms contrasting with the building's crisp geometries under a clear blue sky. The 'Idealism Design' [@理想主义设计] branding appears as subtle engraved lettering on a brushed steel plaque near the entrance, rendered in 8K resolution with hyper-realistic material textures showcasing the wood grain variation, metallic reflections, and the dappled shadows cast by foliage onto glass surfaces."
中文提示语:
"现代风格别墅:浅灰色木饰面外墙与黑色金属框玻璃幕墙构成干净利落的体块,悬挑阳台下透出室内极简家具的轮廓。草坪花卉与乔木的自然曲线柔化建筑直线,'理想主义设计'标识以拉丝金属铭牌形式低调呈现,8K超写实画质捕捉木纹肌理、金属反光与树叶在玻璃上的投影斑驳。"
设计解码:
材料叙事 - 温润木材(自然性)x冷峻金属(工业感)x透明玻璃(消隐边界)的哲学对话
悬浮美学 - 阳台1.5米的出挑尺度制造视觉失重感
品牌植入 - 铭牌位置遵循「门旁1.2米视平线」的隐形广告法则
景观算法 - 乔木与建筑间距=树冠半径×1.5(最佳光影过滤比例)
二、现代别墅美学解析(AI绘图)
Stable Diffusion 提示词:
"A contemporary two-story villa with a crisp white facade and dark angular roofing, featuring floor-to-ceiling black-framed windows on the upper level opening onto a minimalist balcony adorned with potted succulents. The ground level showcases a striking glass-paneled entrance door flanked by sleek cylindrical wall sconces, their warm glow reflecting off polished concrete steps. Precisely trimmed boxwood hedges form geometric borders along the pea gravel driveway, where a glossy black sedan parked at a 45-degree angle mirrors the building's monochromatic palette. The symmetrical composition is softened by rolling emerald lawns and distant tree canopies under a cerulean sky, rendered in 8K resolution with hyper-realistic material textures highlighting the contrast between the stucco walls' matte finish and the roof's metallic sheen."
中文提示语:
"现代极简双层别墅:纯白立面与深色棱角屋顶构成鲜明对比,二层通高黑框落地窗连接多肉植物点缀的露台。玻璃玄关门两侧的柱形壁灯在水泥台阶投下光晕,碎石车道旁的黄杨绿篱修剪成精确几何形,停靠的黑色轿车与建筑色彩呼应。对称构图中翡翠色草坪与远树平衡硬朗线条,8K超写实画质突出粗粝灰泥与金属屋顶的质感碰撞。"
设计亮点解析:
色彩方程式 - 白(70%)+黑(25%)+绿(5%)的克制定律
材质三重奏 - 玻璃(透)x 混凝土(实)x 金属(韧)的现代性宣言
景观密码 - 45°停车角度暗合建筑对角线视觉引导
光影心机 - 壁灯位置精确计算为黄昏时投射3:1的黄金光比
三、中式庭院美学解析(AI绘图)
Stable Diffusion 提示词:
"A serene Chinese courtyard under twilight, featuring a two-story whitewashed structure with traditional dark eaves and lattice windows glowing with warm interior lighting. A curved stone bridge arches over a koi pond teeming with golden fish, surrounded by scholar's rocks and lush ferns. A miniature waterfall cascades into the pool, its gentle murmur blending with rustling bamboo. Mature trees frame the composition with gnarled branches silhouetted against the indigo sky, their leaves filtering the last amber rays of sunset. Mist rises from the water's surface, softening the geometric precision of the architecture with poetic ambiguity, rendered in 8K resolution with emphasis on the interplay of ink-wash textures and luminous reflections in the pond."
中文提示语:
"暮色中的中式庭院:白墙黛瓦的二层主楼透出暖光,曲桥横跨锦鲤游弋的池塘,错落摆放的赏石与蕨类植物间藏着小型瀑布。古树枝干勾勒天际线,竹影婆娑中瀑布声与竹叶沙响构成天然白噪音,水面升腾的薄雾为建筑几何线条蒙上朦胧诗性,8K画质突出水墨质感与池光倒影的虚实交响。"
意境解码:
阴阳平衡 - 建筑直线(阳)与池曲桥弧线(阴)的太极构图
四时意象 - 暮色(秋)x 常绿植物(冬)x 游鱼(春)x 瀑布(夏)的时空折叠
文人精神 - 赏石「瘦皱漏透」美学与「曲水流觞」的雅集隐喻
四、欧式别墅美学解析(AI绘图)
Stable Diffusion 提示词:
"A majestic European-style villa in immaculate white stone construction with a contrasting dark slate roof, featuring an elaborate central arched entrance flanked by symmetrical bay windows with wrought-iron balconies. Intricate floral relief carvings adorn the facade between Corinthian pilasters, while a grand double-door with brass hardware stands beneath a segmented pediment. A semi-circular stone fountain with tiered basins anchors the cobblestone forecourt, surrounded by precisely trimmed boxwood hedges and potted lemon trees. The composition is perfectly mirrored along its central axis, with sunlight glinting off multi-paned windows that reflect cumulus clouds in a cerulean sky, rendered in 8K resolution with emphasis on the play of light across the stone quoins and the texture contrast between smooth plaster and rugged roof tiles."
中文提示语:
"纯白石材欧式豪邸,深色板岩屋顶与中央拱门构成视觉焦点,两侧凸窗与锻铁阳台严格对称。科林斯壁柱间的花卉浮雕装饰精美,黄铜配件双开门上方的山形墙强化仪式感。层叠式石喷泉与鹅卵石前庭被修剪整齐的黄杨绿篱环绕,8K画质精准呈现阳光在隅石表面的跳跃光影,以及光滑灰泥与粗粝瓦片的质感对话。"
建筑密码解析:
比例法则 - 立面严格遵循文艺复兴式1:3:2的竖向黄金分割
水景玄机 - 喷泉弧形呼应屋顶坡度(约22°)形成隐形几何共鸣
色彩方程式 - 白(75%)+深灰(20%)+黄铜金(5%)的贵族配色体系
权力象征 - 双开门宽度(2.4m)暗示巴洛克时期马车通行标准
五、欧式别墅美学解析(AI绘图)
Stable Diffusion 提示词:
"A grand two-story neoclassical villa in pristine white stone facade with ornate cornices, featuring symmetrical arch windows bordered by polished granite columns. The upper level boasts a wrought-iron railing balcony with carved corinthian capitals, overlooking manicured boxwood hedges flanking a black cast iron entrance gate with spiral scrollwork motifs. Cobblestone driveway lined with potted topiaries leads to an oak double door with lion's head knockers, while stone lampposts with hurricane lanterns flank the entrance stairs. Subtle weathering textures on stone surfaces contrast with glossy window panes reflecting cumulus clouds in cerulean skies, rendered in 8K architectural precision with cinematic dawn lighting casting long shadows across the facade's embossed detailing."
中文提示语:
"新古典主义白色石材双层别墅,精工雕琢的檐口线脚与抛光花岗岩立柱框起对称拱窗,二楼锻铁栏杆阳台装点科林斯柱头。黑铸铁螺旋花纹大门外是鹅卵石车道与黄杨绿篱,石灯柱与狮子头铜门环增添庄重感。石材风化肌理与玻璃反光形成质感对话,8K建筑表现精度结合晨光阴影凸显浮雕细节。"
建筑语言解码:
秩序美学 - 1:1.618的立面对称比严格遵循新古典主义法则
材质对话 - 冷感石材(永恒感)x温润铁艺(人文感)的戏剧性碰撞
景观叙事 - 鹅卵石车辙暗喻马车时代的空间记忆转译
人文细节 - 门旁垃圾桶的当代性解构了古典场景的严肃感
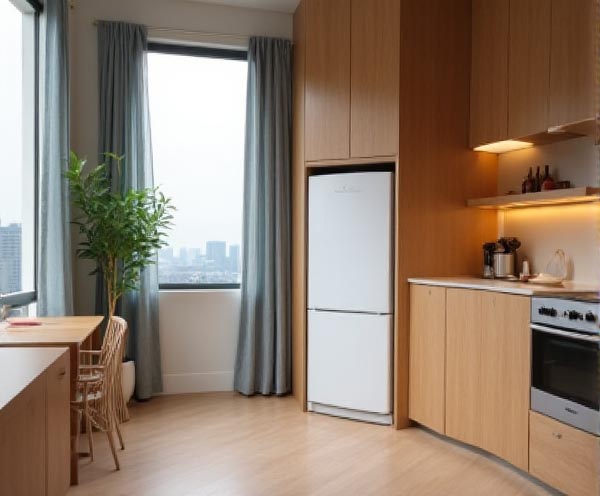
- ai家具设计效果图大全:揭开未来家居艺术,创意家具设计效果图全集
2025-06-08
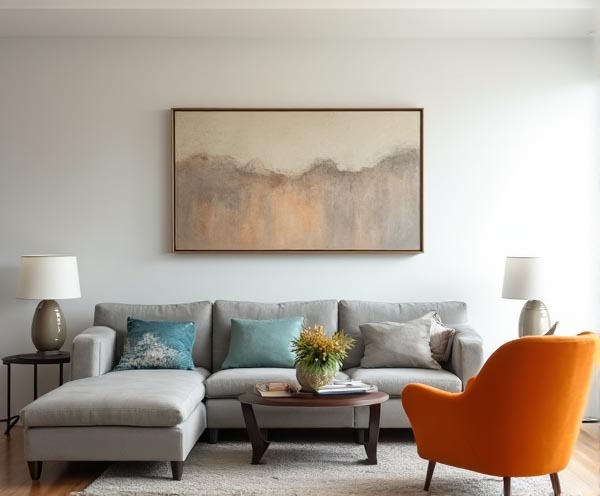
- ai家具古风场景效果图:古风家具装饰,巧克力色调场景设计
2025-06-08
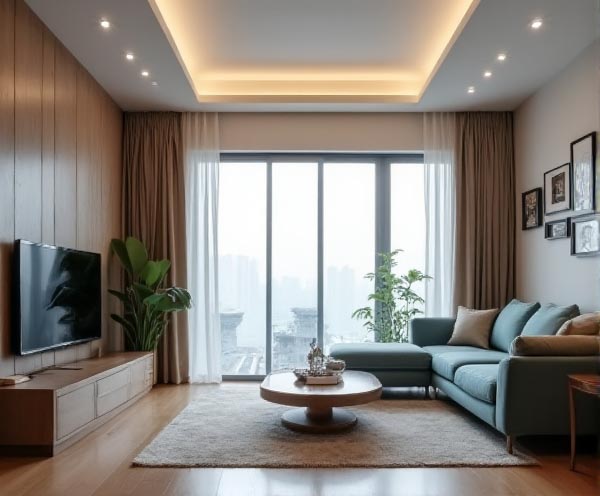
- ai家具效果图场景设计:创意家居场景设计,打造你的理想家园效果图
2025-06-08
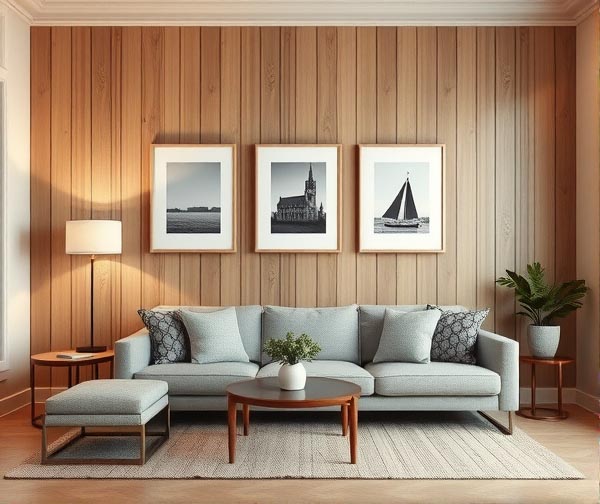
- ai家具场景效果图素材:智能家居设计实景展示 吸引您点击
2025-06-08
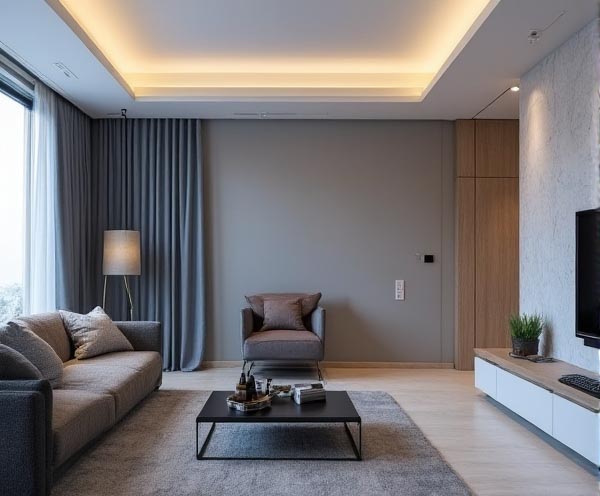
- ai家具效果图合成:让梦想成真,揭秘个性化家具效果图的魔力
2025-06-08
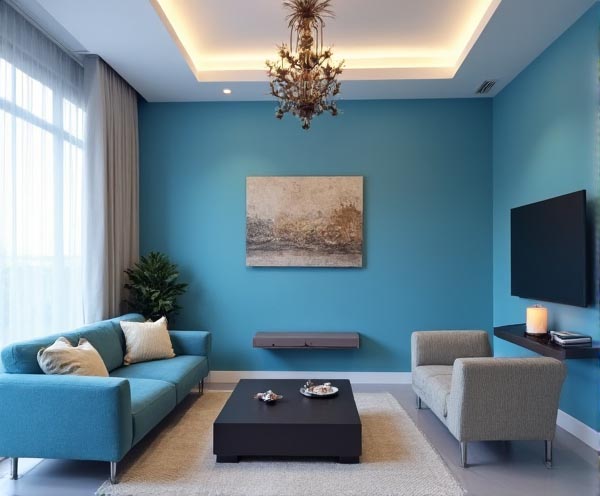
- ai家居艺术效果图:智能家居设计灵感大揭秘
2025-06-08
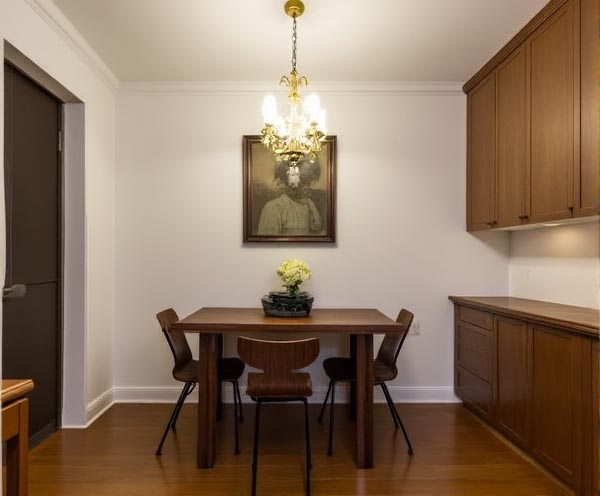
- ai家居效果图制作教程:智能家居DIY,打造梦想家居,让生活更智能
2025-06-08
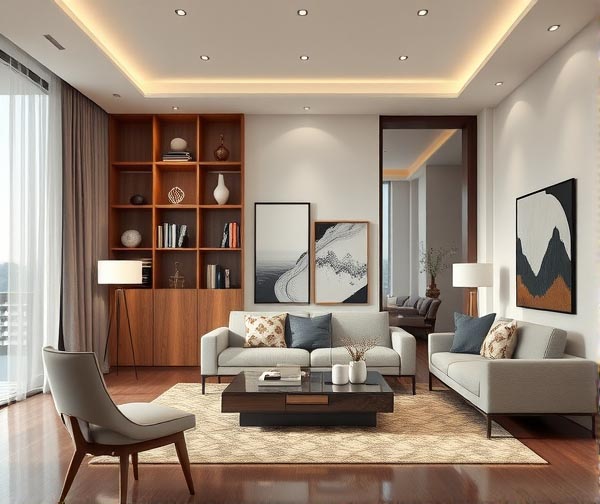
- ai家居整屋定制效果图:智能家居定制设计,打造完美家居空间
2025-06-08
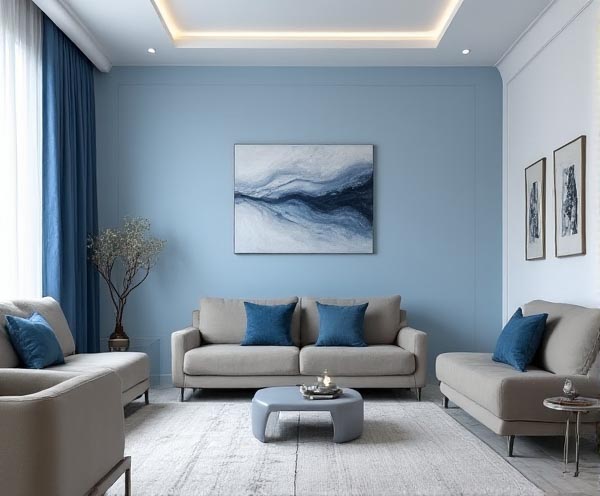
- ai家居展厅设计效果图:智能科技家居展厅 惊艳设计展示
2025-06-08
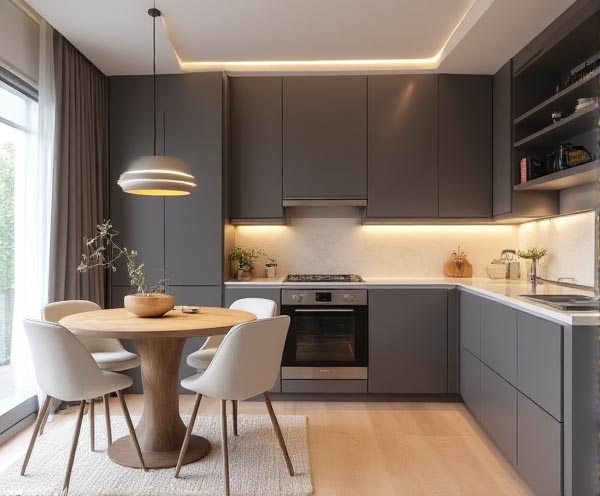
- ai家具电商效果图大全:家居电商效果图精选,打造梦幻家居风格指南
2025-06-08










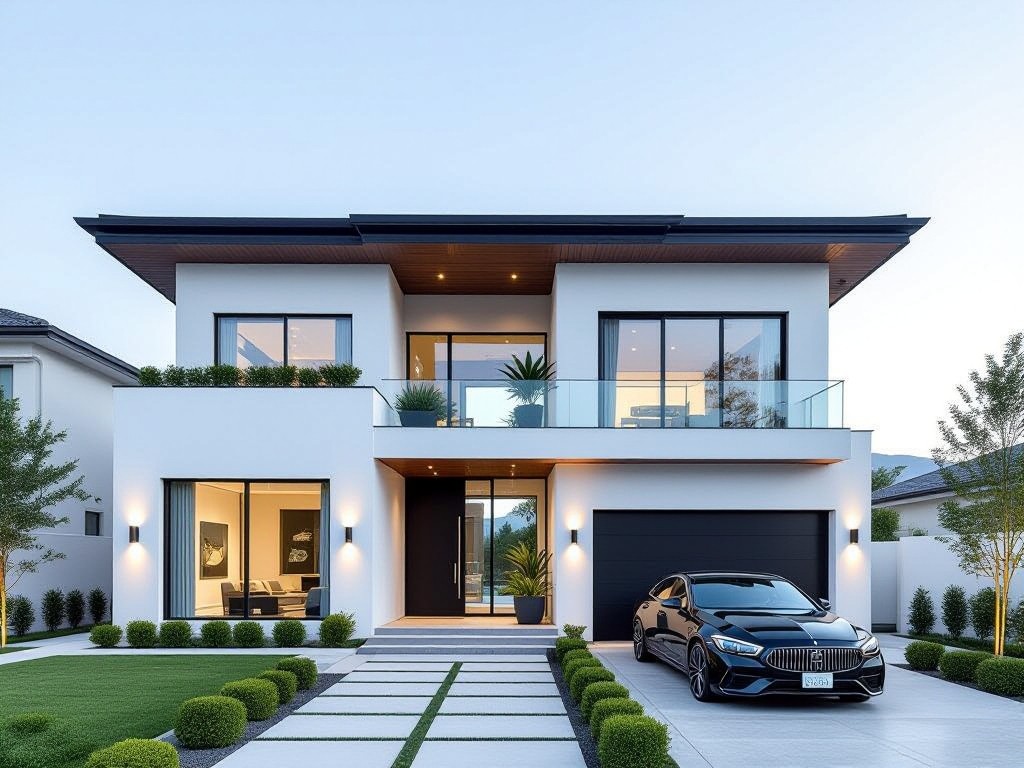

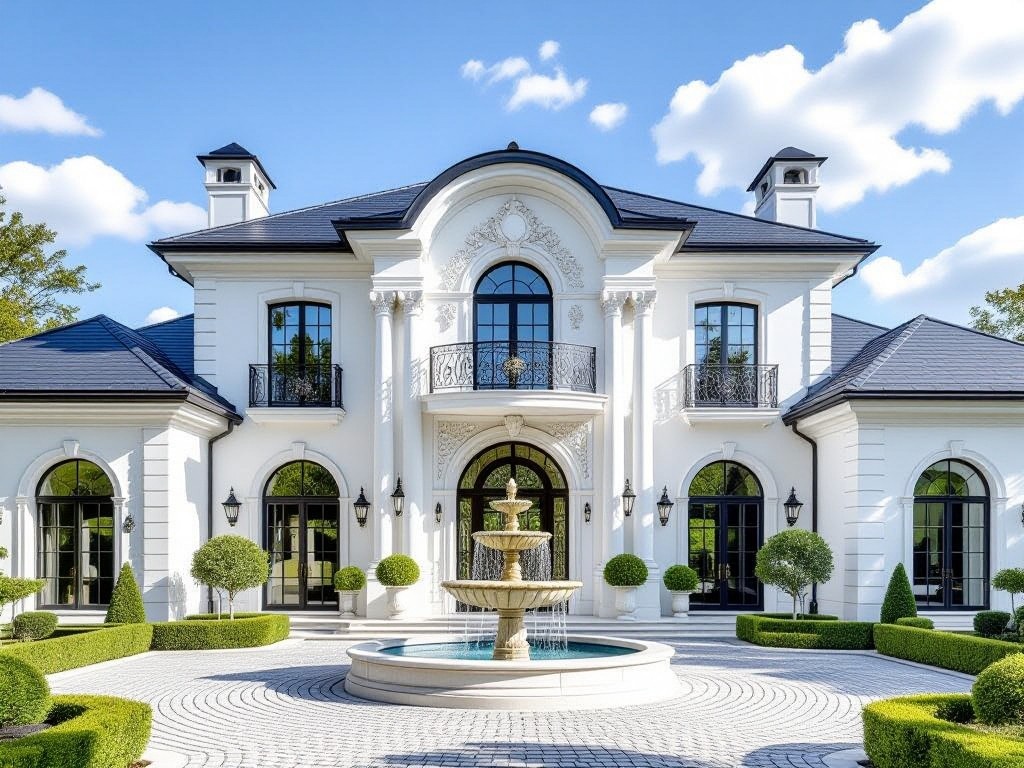

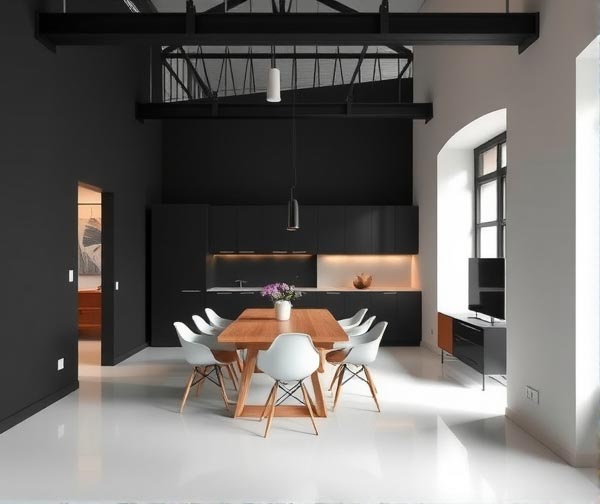
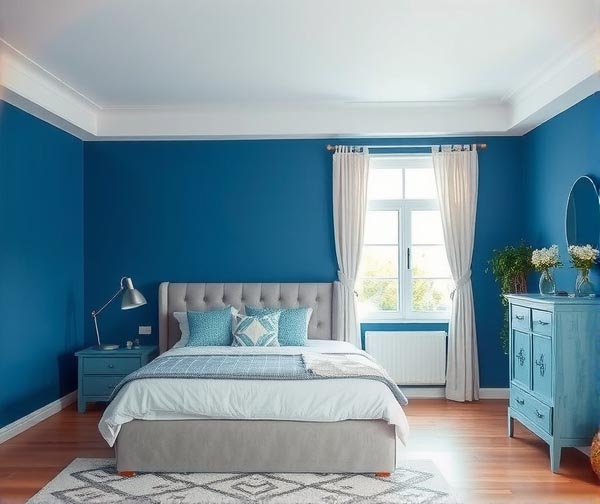
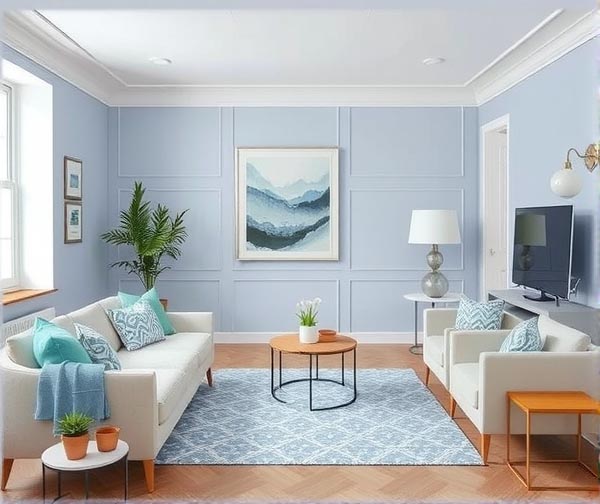
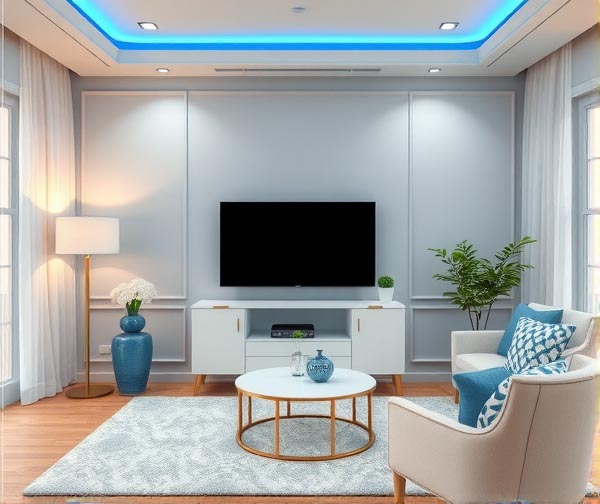
 客服
客服