善祥建筑设计新作|山禅水定 幽深静谧
"The heart is like a painter, who can paint the world"
-The fourth article of "Hua Yan Sutra"
“心如工画师,能画诸世间”
-《华严经》第四品
Design thinking
The world has its own appearance, but it is different in everyone's mind.
Dahe Temple, also known as Dahe nunnery, was built in the Ming Dynasty. It is located on a gentle slope with an altitude of more than 800 meters,which is in the valley west of Dahe Village, Dachi Town, Xinluo District, Longyan City, Fujian Province. There is only one spiral road along the valley to enter the temple, surrounded by lush bamboos and gurgling water. At the end of the valley, the temple suddenly become bright open,behind which is the main peak of Mount Hammerhead. Surrounded by the green hills, the temple is quiet and deep. The original temple building has passed away while the existing temple houses was renovated in the 1990s, covering about 300 square meters and including the gate tower, Hall of Ceremony, temple hall, kitchen and several storage rooms. Provided village,there are basically Hakka Ancestral Halls. The temple is located in the countryside of the Hakka area. Therefore, it is also Quadrangle form similar to the local Clan, Ancestral Hall. Compared with the traditional large temples, it has a small charm. With the changes of the times, The number of this kind of temple is gradually decreasing.
设计思考
世界自有它的样貌,但在每个人心目中并不一样。
大和禅院也称大和庵,始建于明代,坐落于福建省龙岩市新罗区大池镇大和村西面的山谷里,位于海拔高度800多米的缓坡地台上。进入寺庙只有一条沿着山谷的盘山路,四周翠竹葱葱、流水潺潺,到了山谷尽头寺院前豁然开朗,背后是主峰双髻山,寺庙周边青山环抱,幽静深邃。原有寺舍早已不存,现有寺舍为上世纪九十年代翻建,约有300多平米,包括门楼、大雄宝殿、斋堂、厨房和几间储藏室。当地基本上有村庄就有客家祠堂,禅院位于客家地区的乡村,故而也是类似当地的祠堂式的四合院形式,和传统的大寺庙相比有一种小巧的韵味,随着时代的变迁,这种寺庙的数量在逐步减少。
As more and more people want to come to Dahe Temple to learn Buddhism and experience meditation, the original small temples became increasingly unacceptable, so the Abbot mage had to expand it so that at least four to fifty students could meditate at the same time.
由于越来越多的人希望来大和禅院学习佛法和体验禅修,原来的小寺庙越来越容纳不下,住持法师只好进行扩建,至少可以容纳四、五十名学员同时禅修。
This design of expansion mainly has three sub-items:
The first one is to build a new meditation center, including meditation halls, classrooms, student dormitories, tea rooms, etc., to provide a learning and resting space for believers who come to meditation,which is ,this time, the most important design as well as one of the largest venues. The whole adopts a traditional courtyard layout, using a brick-concrete structure and a traditional bucket-type wooden roof truss, which was built by the village constructors. Some villagers donated two 11-meter-long wooden beams, which were originally reserved for their children to build new houses. However, the traditional wooden structures are basically no longer used in the construction of concrete houses in rural areas,so they are rightly used as roof trusses in the largest Zen hall . The meditation hall is one of the most important courses in the practice of Buddhism. It is a venue full of Tall, broad, solemn and quiet for meditation. Masters and lay practitioners practice meditation and concentration here every day and sometimes they also do homework such as copying scriptures and offering lamps. In addition, there are certain believers who donated a large rosewood slab measuring 6.5 meters long plus 1 meter wide, which happened to be used as a tea table in the tea room. The wooden frame of the tea room is purchased from the old building materials market, with different from deep and light,the old and new, with a unique charm.In addition to drinking tea and chatting, the tea room is also a place for people to recite passages from scriptures and discuss Buddhism. The meditation center only uses modern methods in the details of the pool ,the doors and windows of the meditation hall.
这次扩建设计主要有三个分项:
第一个,新建一个禅修中心,包括禅堂、教室、学员宿舍、茶室等,为前来禅修的信众提供一个学习和休憩的空间,这是这次最为重点的一处设计,也是面积最大的一个场馆。整体采用传统院落式布局,运用了砖混结构和传统穿斗式木屋架,由村里的施工人员建造。有村民捐献了两根11米长的木梁,本来是留给孩子盖新房用的,但是因为农村都用混凝土盖房基本不再用传统木结构,刚好用于空间最大的禅堂作为屋架。禅堂是佛法修行最为重要的课程之一禅坐的场馆,高广严净,法师和居士学员们每天在这里进行禅坐入定,有时也会进行抄经、供灯等功课。另外,还有信众捐献了一块6.5长1米多宽的花梨木大板,刚好作为茶室的茶桌。茶室的木框架采购自旧建材市场,色调深浅、新旧不一别有一番韵味。茶室除了喝茶、聊天,平时也是大家诵经、讨论佛法的场所。禅修中心只在水池、禅堂的门、窗等细部处理上稍微用了些现代做法。
The second is to build a retreat yard, including a small Buddhist hall and four retreat rooms, which can be used by four deep meditators to retreat. The inner courtyard can be used for walking meditation and Tai Chi exercises. The layout of the small courtyard is adapted to local conditions,the door of which is entered from the side. The roof material of the gate tower is made of wood structure and weather-resistant steel plate, which is different from the gate towers of the meditation center and the old temple. (Retreat means that the practitioner lives alone, meditates on the Dharma, does not associate with anyone, and goes out only after a certain period of time).
The retreat room and the meditation center as a whole refer to the form and scale of the traditional Hakka dwellings in Longyan.
第二个,新建一个闭关院子,包括一个小佛堂和四间闭关室,可供四名深度禅修者闭关使用,内部小院可以行禅、练太极拳等。小院布局因地制宜,院门从侧边进入,门楼屋顶材质用了木结构和耐候钢板,与禅修中心和老寺庙的门楼各不相同,产生了变化。(闭关,指修行者独居一处,静修佛法,不与任何人交往,满一定期限才外出)。
闭关室和禅修中心整体参照了龙岩当地的传统客家民居的形式和尺度。
The third is to renovate the original old temple. The terrain of the temple is low, and the exterior color is mainly dark red and somewhat dark. This time, the outer wall is redesigned with warm white, whose color is brighter, and the courtyards are more coordinated with each other. Many local details such as the courtyard, interior, doors and windows, cornices, etc. have been adjusted and optimized to make them more pure and elegant.
In addition, the paths connecting the courtyards and the surrounding landscape have also been planned. Of course, the biggest feature of the landscape is the integration and borrowing of the surrounding green waters and mountains.
第三个,修整原有老寺庙。寺庙地势较低,外观颜色以暗红色为主有些偏暗,这次将外墙重新设计了暖白色,色调更加明亮,使各院落相互之间更加协调一些。院内、室内、门窗、檐口等诸多局部细节做了调整优化,使之更加素净优雅。
另外,各个院落之间联系的路径和周边景观也做了规划,当然景观的最大特色就是对周围绿水青山的融合与借景。
I entered this ancient temple early in the morning, and the rising sun shone on the mountains and forests.
The winding path leads to the deep, and the Buddhist temple is hidden among the luxuriant flowers and trees.
The bright scenery in the mountains makes the birds more joyous, the lake is clear and clear, and the shadows in the lake are all fascinating.
At this moment, everything is silent and silent, leaving only the sound of bells and chimes.
清晨入古寺,初日照高林。 曲径通幽处,禅房花木深。 山光悦鸟性,潭影空人心。 万籁此俱寂,但余钟磬音。
At the beginning of the design, the designer thought of the poem "reveal the meditation house behind the mountain temple" written by Chang Jian, a poet in the Tang Dynasty, and hoped that ,with the passage of time, there will increasingly be the artistic conception described in the ancient poems after completion.
Natural landscapes are originally paintings, and the designer adds nothing more than a little bit of embellishment in the landscape. Some locals said that Longyan is a mountainous area, and there are such mountains everywhere. I didn't think it was any strange here before. Now, after the temple was built, it was discovered that the scenery here turned out to be so beautiful. In fact, it should only be that the architecture has activated many people's perception of the landscape, making many local people start to re-recognize the local landscape.
设计之初,设计师想到了唐代诗人常建的诗《题破山寺后禅院》,并希望建成后随着岁月的久远能够越来越有古诗里所描写的意境。
自然山水本来就是一幅幅画,设计师只是在风景中稍做点缀。有当地人说龙岩是山区,到处是这样的山,以前不觉得这里有什么稀奇,现在禅院建好了之后才发现这里风景原来这么漂亮。其实这应该只是建筑激活了很多人对山水风景的感知,使很多当地人开始对当地山水风景重新认识。
"Neither birth nor death, neither dirt nor clean, nor increase nor decrease"
-"Heart Sutra"
“不生不灭,不垢不净,不增不减”
-《心经》
Naturally built
Must the temple be resplendent and magnificent? Must people worship luxury to have faith? Doesn't it contradict the Buddha's original teaching? Can't temple architecture learn from folk houses? Isn't a house called temple without Cornices, brackets and carved dragons and phoenixes ? If a temple is concise and simple, and cost-saving, is it more in line with the Buddhist desire for restraint and the modern concept of environmental protection If a temple is concise and simple, and cost-saving? The present is an era of rich or even surplus materials, and,at the same time, people's extreme greed for money. It is also an era of overwhelming images. Excessively chasing temple construction is not necessarily so for a good thing. It is easy to lead the masses toward material worship and ignore the true meaning of Buddhism.
自然建造
寺庙一定要金碧辉煌么?一定要让人崇拜豪奢才能有信仰么?和佛陀的初心教导不矛盾么?寺庙建筑就不能向民居学习么?没有飞檐斗拱和雕龙刻凤的房子就不是寺庙了么?一个寺庙如果简洁质朴、节省造价是不是更符合佛法节制欲望和现代环保的理念?当下是一个物质丰富甚至过剩、人们对金钱极度贪求的时代,同时也是一个图像铺天盖地泛滥的时代,寺庙建设过份奢华不一定是件好事,容易将大众导向物质崇拜从而忽略了佛法的真实意义。
Regarding nature,not only can it refer to the entire universe, but it can refer to the countryside,mountains and waters outside the city as well. At the same time, nature is also an attitude of people to get along with the world. If you build a house in the nature of the mountain and water environment, you will lose points if you build it poorly. Not only will it destroy the beauty of the landscape, but you will also feel that the house is redundant. If it is built well, it will add points to nature, and it will also feel that the house should be there, just like the poem written by the Zen master,Fudashi, of the Liang Dynasty in the Southern Dynasties:
关于自然,可以是指整个宇宙空间,可以指城市外的郊野山水环境,同时,自然还是一种人与世界相处的态度。在山水环境的自然中建房子,如果建的差就会减分,不但破坏山水之美还会觉得房子多余。如果建的好就会给自然加分,而且也会觉得那房子就应该在那里,正如南朝梁代禅师傅大士所作的诗偈:
There is a kind of "thing" that is true as nature, it precedes the heaven and the earth, and there is it when there is no heaven and the earth. Its authenticity has no form and is everywhere. The Ten Dharma Realm is sacred and majestic because it manifests itself, so it is the "master of all illusions." All illusions will change, but it will not change with time.
有物先天地,无形本寂寥。
能为万象主,不逐四时凋。
Since it is to be built, one should exert every effort to add points to the landscape. Before the design, I learned that some construction workers in the local village might not understand modern drawings, so the design adopted "low skill" as the main strategy, instead of pursuing exquisiteness and magnificence, trying to maintain a certain degree of extensiveness and simplicity as well as some parts can also be made by the workers . This is also like Chinese freehand landscape painting, which creates an artistic conception but does not pursue refinement. The materials used in the meditation center and the retreat rooms show the original colors and textures as much as possible, basically not carved. During the construction, some old bricks and wood materials collected by master were used. There are also some flowers, dead wood, and stubborn stones inside and outside the courtyards as an embellishment, which adds traces of withering and glory of years and agility.
既然要建就尽量给山水环境加分。设计前,得知当地村里的一些施工人员可能看不懂现代图纸,于是设计以“低技”作为主要策略,不去追求精致和华丽,尽量保持一定的粗放和质朴,有些局部也可以由师傅们去发挥。这点也像中国写意山水画,营造意境但并不追求精致。禅修中心和闭关房所用的材质尽量显现原有的色彩和质地,基本没有雕琢,建设期间法师收了一些旧砖瓦和木料用了上去,还有一些花草、枯木、顽石在各个院落内外作为点缀,增添了岁月的枯荣痕迹和灵动气息。
"Craving the taste of Zen is the bondage of the Bodhisattva, and to facilitate life is the solution of the Bodhisattva."
-"Vimalakirti Sutra" Manjusri's Questioning Product No. 5
“贪著禅味是菩萨缚,以方便生是菩萨解”
-《维摩诘经》文殊师利问疾品第五
Traditional context
传统文脉
The predecessor of the Chinese Buddhist temple building was the office venue of the official institution "Temple" in the Han Dynasty. After the first as the Baima Temple in Luoyang in the Han Dynasty, the "Temple" gradually evolved into a venue for Buddhist activities. Gradually develop. Today, Chinese Buddhist architectural thinking has been very solidified. The architecture of Buddhist temples is stagnant in the mortar that simulates the palace of the palace and the flying eaves. It is seriously out of touch with the times. If there is a slight breakthrough, it will often be regarded as "unorthodox." Incorrect", the greed for the so-called "quaint" has become a kind of self-restraint.
中国佛寺建筑的前身是汉代官府机构“寺”的办公场馆,在汉代第一个被作为洛阳白马寺之后,“寺”逐步演变成了佛教活动的场馆,其建筑也是以官府建筑的样式为原型逐步发展。今天,中国佛教建筑思想已经非常固化,佛寺建筑在模拟王宫相府、飞檐斗拱的窠臼中停步不前,与时代严重脱节,若稍有所突破就往往会被看成“不正统”、“不正确”,对所谓“古色古香”的贪著已经成了一种自我束缚。
Longyan area is an important town of Hakka culture in China, especially the earth buildings in Yongding County and Nanjing County near Zhangzhou are world-famous. However, apart from large earth buildings, the most leftovers are in fact ordinary rammed earth dwellings, but few people still live in them. Most of the houses are vacant and damaged. According to the textual research of Hakka culture and history, this kind of house mainly inherits the tradition of Central Plains dwellings since the end of Han Dynasty. It mainly forms the atmosphere and simplicity of the basic functions of sheltering from wind and rain. It is also the main feature of Han and Tang architecture. Newly built meditation The center and the retreat rooms are based on these traditional characteristics of the local Hakka dwellings, and make people feel ordinary, instead of learning from the traditional features of carving dragons and phoenixes in Ming and Qing temples.
龙岩地区是中国客家文化重镇,尤其是永定县和临近漳州南靖县的土楼举世闻名,但是除了大型土楼,遗留最多的其实是普通夯土民居,不过现在只有很少的人还住在这种房子里,大部分都在空置、损毁。根据客家文化历史考证,这种房子主要继承了自汉末以降的中原民居传统,以遮风挡雨的基本功能为主形成了大气、简朴的气质,也是汉唐建筑的主要特征,新建的禅修中心和闭关房就是参考了当地客家民居的这些传统特点,使人感受平常心,而没有向明清寺庙以雕龙刻凤特点为主的传统学习。
"Why saying that Bodhisattvas use unique and best methods?"
-"Vimalakirti", the ninth item of the indulgence method
“云何菩萨入不二法门”
-《维摩诘经》入不二法门品第九
Between trade-offs
取舍之间
When talking about Buddhism, many people often think of the word "let down". In fact, we cannot pick up everything, nor can we let go of everything.
谈到佛法,很多人往往会想到一个词“放下”,事实上,我们不可能拿起所有事物,也不可能放下所有事物。
From the beginning to the end of the project, what should be taken, what should be released, and the Master has always maintained a very tacit communication. The design is not deliberately classical, nor deliberately modern; if you don't deliberately go ahead, you don't have to be backward; don't force or give up on the result of your imagination. Finally, a temple space suitable for the present and local area was built.
项目自始至终,什么该拿,什么该放,与法师一直保持十分默契的沟通。设计不刻意古典,也不刻意现代;不刻意超前,也就无所谓落后;对于设想的结果,不强求,不放弃。最终建好一个适合当下、适合当地的寺庙空间。
The architectural space and the surrounding environment are integrated with each other through large glass windows. However, if the space is closed and does not open the view to the environment, can it not be integrated with each other? For example, meditation is another way of communicating with the world. Cross-legged, closed eyes, and quietness are not about no longer communicating with the world. The three courtyards are all traditional inward-looking spaces, which are closed to the outside, which is conducive to the practice of homework. Therefore, there is no need to communicate with the outside in a way that opens up the view to the outside like modern buildings.
建筑空间与周围环境通过大玻璃窗相互融合是一种典型的方式,但如果空间封闭不向环境打开视野,难道就不能相互融合了吗?比如禅定就是另一种和世界沟通的方式,盘腿、闭目、入静,并非不再与世界交流。三个院落都是传统式内向空间,对外封闭,利于修行功课,因此并不需要像现代建筑一样以向外敞开视野的方式来和外部沟通。
"If removing the three poisons forever, always purifying the six roots, energizing in body and mind, and cleaning inside and out, it is the real master. (temple)"
-"Dharma Breaking Phase Theory"
“若永除三毒,常净六根,身心湛然,内外清净,是名修伽蓝(寺庙)”
-《达摩破相论》
Real goal
真实目标
Religion and practice are actually two things. Religion is a matter of entering the world, and practice is a matter of being born out of the world. However, it is difficult to separate the two, and they can only be carried out with the help of our physical body and the material world.
宗教与修行其实是两件事,宗教是入世的事,修行是出世的事,但是两者又很难分开,都要借助我们的肉身和物质世界才能进行。
Buddhism is a way to teach people to understand the world and themselves. After they have the most true understanding of the world and themselves, they can adjust their behavior and face the world and life in a better state. Buddhism including architecture Art is an auxiliary tool to help people understand the world and themselves. Artistic beauty is just a means and not a non-final goal of practice. The main motivation of the construction of the temple is to help those who come to learn Buddhism to have a better place for practice. Through the beauty of art, it will firstly calm people's body and mind, and then further gain a higher physical and mental state.
佛法是教人们认识世界和自己的一种方法,在对世界和自己有了最为真实的了解之后再去调整自己的行为,以更好的状态去面对世界和生活,包括建筑在内的佛教艺术就是帮助人认识世界和自己的一种辅助工具。艺术美,只是一种手段而非修行的非最终目标。寺庙这次建设的主要发心就是帮助前来学习佛法的人有个更好的修行场所,通过艺术之美,首先使人身心宁静,再进一步获得更高的身心境界。
"All the sights in the world are false. Provided that seeing all the scenery is not scenery,you must seen Buddha."
-The fifth article of "Diamond Sutra"
“凡所有相,皆是虚妄,若见诸相非相即见如来”
-《金刚经》第五品 如理实见分
Photo description: 01 total
照片说明:01总

Total 001 valley overlooking
总001山谷远眺

Total002Winding mountain road
总002山路弯弯

Total 003 A bird's-eye view of the Buddhist temple
总003禅院鸟瞰

Total 004 A bird's-eye view of the Buddhist temple总004禅院鸟瞰

Total 005 A bird's-eye view of the Buddhist temple
总005禅院鸟瞰

Total 006 A bird's-eye view of the Buddhist temple
总006禅院鸟瞰

Total 007 Ksitigarbha statue reminds people to enter the temple
总007地藏菩萨像提示人们进入了禅院

Total 008 the way into the temple
总008进入禅院的路

Total 009 Buddhist temple hidden in the bamboo forest
总009隐藏于竹林中的禅院
Meditation Center 禅修中心

001 bird's eye view of meditation center 001鸟瞰禅修中心

002 bird's eye view of meditation center 002鸟瞰禅修中心

003 bird's eye view of meditation center 003鸟瞰禅修中心

004 bird's eye view of meditation center 004鸟瞰禅修中心

005 Housing in the human environment, and there is no chariot. Looking at the meditation center in the mist from the statue of Jizo
005结庐在人境,而无车马喧。从地藏菩萨像望雾中的禅修中心

006 The cicadas noising, the forest more quietly;the birds singing, the mountain is more secluded. Meditation Center in the Mist
006蝉噪林逾静,鸟鸣山更幽。雾中的禅修中心

007 Meditation Center in the Fog 007雾中的禅修中心

008 The winding path leads to a quiet place, the buddhist room is deep in flowers and trees008曲径通幽处,禅房花木深

009 Facade of Meditation Center 009禅修中心正立面

010 The hillside steps in front of Meditation Center
010禅修中心门前的山坡台阶

011 Front Platform of Meditation Center 011禅修中心门前平台

012 Front Platform of Meditation Center 012禅修中心门前平台

013 meditation center in the small hours 013凌晨的禅修中心

014 The hillside steps in front of the meditation center
014禅修中心门前的山坡台阶

015 Zen room in deep flowers and trees 015禅房花木深

016 Gate of Meditation Center Gate 016禅修中心院门

017 The moss marks are green on the upper level, and the grass is blue into the curtain. Flowers and plants in front of the meditation center
017苔痕上阶绿,草色入帘青。禅修中心院门前的花草

018 Flowers and plants in front of the meditation center courtyard
018禅修中心院门前的花草

019 Steps in front of Meditation Center 019禅修中心门前的台阶

020 Steps in front of Meditation Center 020禅修中心门前的台阶

021 Seeing the cloud spreading in front of the meditation center
021禅修中心门前看云卷云舒

022

023

024

025

026

027

028
022~028Things are innate and intangible, but loneliness is invisible. Landscape sketch有物先天地,无形本寂寥。景观小品

029 Looking at the roof of the meditation center from the back mountain
由后山望禅修中心屋顶

030 outside of the window of men's room 030男众房间窗外

031The gate of the meditation center at night031夜晚的禅修中心院门

032 Gate of Meditation Center 032禅修中心院门

033 Zen Hall,The main building of Meditation Center
033禅修中心的主建筑禅堂

034 The light rain fell like the breaking beads;the mountain temple was dark in the twilight;The sound of babbling startled the dream of birds
;the meditation hall was closing lightly. -Li Jianxiang (painter, now living in Zibo, Shandong)
034微雨断珠落,山寺暮色沉,咿呀惊鸟梦,禅堂轻闭门。-李建祥(画家,现居山东淄博)

035The starry sky of the meditation center
035禅修中心的星空

036 The middle courtyard of the meditation center 036禅修中心的中院

037 The middle courtyard of the meditation center 037禅修中心的中院

038 The middle courtyard of the meditation center 038禅修中心的中院

039 The middle courtyard of the meditation center 039禅修中心的中院

040 blank-leaving in the meditation center 040禅修中心的留白

041 Corner of the Meditation Center 041禅修中心的角落

042 Eaves of the Meditation Center 042禅修中心的廊檐

043 The middle courtyard of the meditation center 043禅修中心的中院

044 The winding corridor of the meditation center 044禅修中心的回廊

045 The winding corridor of the meditation center 045禅修中心的回廊

046 Pool of Meditation Center 046禅修中心的水池

047 The surrounding environment is very quiet, only a melodious bell is floating
047万籁此俱寂,但余钟磬音

048 The winding corridor of the meditation center
048禅修中心的回廊

049 The moss is wet after the rain. Details of the meditation center
049雨过青苔湿。禅修中心细部

050 Moisturizing things silently. Details of the meditation center
050润物细无声。禅修中心细部

051Moisturizing things silently. Details of the meditation center
051润物细无声。禅修中心细部

052 details of light and shadow in the meditation center
052禅修中心光影细节

053 The interior of the meditation hall is high, solemn,wide and clean
053禅堂室内高广严净

054The interior of the meditation hall is high, solemn,wide and clean
054禅堂室内高广严净

055Two wooden beams nearly 11 meters in length prop up the interior of the meditation hall055两根近11米长的木梁撑起了禅堂室内的高广严净

056Two wooden beams nearly 11 meters in length prop up the interior of the meditation hall
056两根近11米长的木梁撑起了禅堂室内的高广严净

057Details of the windows of the meditation hall 057禅堂窗户细部

058The Zen room has deep flowers and trees. A tea room shaded by a bamboo forest
058禅房花木深。竹林掩映的茶室

059Looking at the tea room from the bamboo forest 059由竹林望茶室

060Tea room 060茶室

061Tea room 061茶室

062The relationship between tea room and meditation center
062茶室和禅修中心的关系

063Outside of the window of tea room 063茶室窗外

064Outside of the window of tea room 064茶室窗外

065Outside of the window of tea room 065茶室窗外

066 Interior of the tea room 066茶室内部

067Interior of the tea room 067茶室内部

068Interior of the tea room 茶室内部

069Interior of the tea room 茶室内部

070Interior of the tea room 茶室内部

071 Details of the tea room 茶室细部

072Details of the tea room 茶室细部

073Details of the tea room 茶室细部

074Classroom courtyard 教室院

075 Details of classroom courtyard 教室院细部

076Details of classroom courtyard 教室院细部

077Lights in the classroom 教室内供灯

078Lights in the classroom 教室内供灯

079Female Buddhists’ houses 女众院

080Male Buddhists’ houses 男众院

081Male Buddhists’ houses 男众院

082Male Buddhists’ dormitory 男众宿舍

083Looking at the old temple and distant mountains from the male dormitory
083由男众宿舍望老寺庙及远山
Retreat room:

01Asked why I lived in the mountains, I smiled and did not answer at the same time calmly,Retreat room shaded by mountains and forests
01问余何事栖碧山,笑而不答心自闲。山林掩映的闭关室

02looking down from above of the retreat room 闭关室鸟瞰

03looking down from above of the retreat room 闭关室鸟瞰

04The winding path leads to a secluded place, and the buddhas are deep in flowers and trees 04曲径通幽处,禅房花木深

05 Distant view of the retreat room闭关室远望

06Outside the retreat room 闭关室院外

07Retreat room courtyard door 闭关室院门

08 Square and round door and window holes 方圆相透的门窗洞

09The round window hole of the courtyard door of the retreat room闭关室院门的圆窗洞

010Walking meditation and exercising can be done in the retreat room闭关室院内可以行禅、锻炼等

011Walking meditation and exercising can be done in the retreat room 闭关室院内可以行禅、锻炼等

012Pool in the retreat room 闭关室院内水池

013Retreat room courtyard door 闭关室院门

014Retreat Room Small Buddha Hall 闭关室小佛堂

015Retreat room doors and windows 闭关室门窗

016Retreat room night 6闭关室夜晚

017Retreat room details 闭关室细部
Old temple老寺庙:

01 Old temple photos from 2012 2012年的老寺庙照片

02Bird's eye view of old temple 老寺庙鸟瞰

03Distant view of the old temple 老寺庙远望

04Wall of courtyard of the old temple 老寺庙的院墙

05Buddha and flowers on the wall of the old temple
老寺庙院墙的佛与花

06Buddha and flowers on the wall of the old temple 老寺庙院墙的佛与花

07 Flowers outside the old temple 老寺庙院外的花

08 Flowers outside the old temple 老寺庙院外的花

09 Gate of the old temple 老寺庙院门

010

011

012

013

014

015

010~016Interior of the renovated old temple courtyard修整后的老寺庙院内

017detail of the old temple 老寺庙细部

018detail of the old temple 老寺庙细部

019 detail of the old temple 老寺庙细部

020 detail of the old temple 老寺庙细部

021detail of the old temple 老寺庙细部

022Looking at the old temple from the pavilion由凉亭望向老寺庙
Drawing图纸:

000 General layout总平面图

001 General layout of meditation center禅修中心总平面图

002 General layout of retreat yard闭关院总平面图

003 Sketch of meditation center禅修中心设计草图

004 Sketch of meditation center禅修中心设计草图

005 Sketch of meditation center禅修中心设计草图

006 Tea room sketch禅修中心设计草图

007 Retreat yard sketch闭关院设计草图

008 Retreat yard sketch闭关院设计草图

009 old temple sketch 老寺庙设计草图

010 Meditation hall elevation禅堂立面图

011 Meditation hall elevation禅堂立面图

012 Concrete frame drawing of Meditation hall 禅堂混凝土框架图

013 Elevation of tea room 茶室立面图

014 Elevation of retreat yard 闭关院立面图
Dynamic graph动图

01 Context map of local traditional architecture当地的传统建筑文脉动图

02 Dynamic diagram of construction process 建设过程动图

03 scene map 现场景象动图

04 dynamic diagram of daily use 日常使用状况动图
当地越来越少的地传统民居、寺庙建筑




1~4 There are fewer and fewer local traditional folk houses and temple buildings
当地越来越少的地传统民居、寺庙建筑
Project Name: Expansion and design of Dahe Temple in Longyan, Fujian
Location: West of Dahe Village, Dachi Town, Xinluo District, Longyan City, Fujian Province
Design content: architecture, interior, landscape
Total area: about 5000 square meters
Building area: Newly built Meditation Center 910 ㎡, newly built Meditation room 95㎡, old temple renovated about 300㎡.
Design unit: Shanghai Shanxiang Architectural Design Company
Design: Wang Shanxiang Design Team: Li Zhe, Gong Shuangyan, Wang Shanhui
The structure of the meditation center and the closed room: brick-concrete (concrete beams and columns, brick walls, traditional bucket-type wooden roof trusses)
Main materials: concrete, clay bricks, fir, traditional paper-reinforced ash, old blue bricks, cement mortar, terracotta, stone
Photography: Hu Wenjie/www.pdoing.com (a few of which are Wang Shanxiang)
Design time: since 2015 construction time: 2016~2021
项目名称:福建龙岩大和禅院扩建设计
坐落地点:福建省龙岩市新罗区大池镇大和村西
设计内容:建筑、室内、景观
总占地面积:约5000㎡
建筑面积:新建禅修中心910㎡,新建闭关室95㎡,老寺庙修整约300㎡。
设计单位:上海善祥建筑设计公司
设计:王善祥 设计团队:李哲、龚双艳、王善辉
禅修中心与闭关房结构形式:砖混(混凝土构造梁柱、砖墙、传统穿斗式木结构屋架)
主要材质:混凝土、黏土砖、杉木、传统纸筋灰、旧青砖、水泥砂浆、陶瓦、石材
摄影:胡文杰/www.pdoing.com (其中少量为王善祥)
设计时间:2015年起 施工时间:2016~2021年
来源: 网易设计
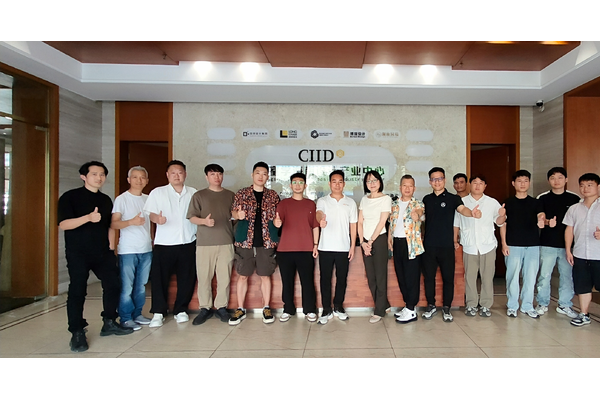
- AI赋能设计|CIID海南设计产业中心首期AI公益分享课圆满举办
2025-05-21
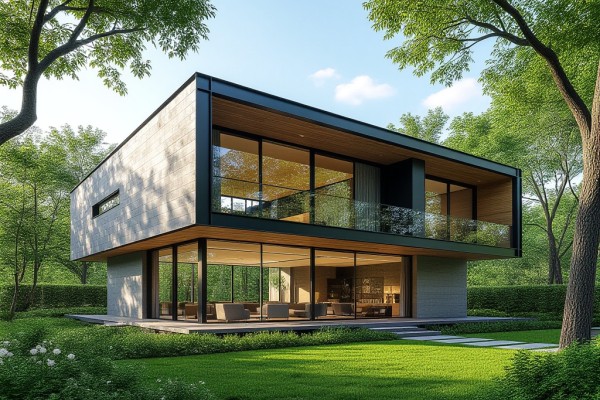
- 图片一键生成视频
2025-05-21

- 如何在佐道云上传作品
2024-03-30

- 即创AI平台-效果图AI一键生成生成AI图片(设计师学习AI)
2023-11-02

- Realities Edge XL精品模型推荐(设计师学习AI)
2023-10-23
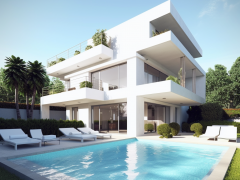
- 建筑师如何在GPT的世界中生存?
2023-03-30
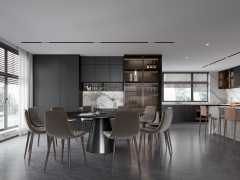
- 佐道云是一个设计师共创平台
2023-03-26
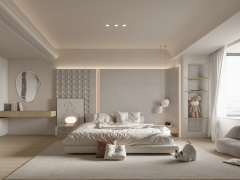
- 动画漫游在室内设计中的应用,设计师需要具备怎么的能力
2023-03-26
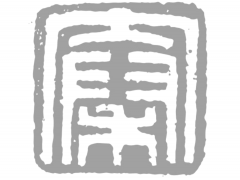
- QYD·秋野設計事务所
2023-03-05

- 2021佐道云感恩嘉年华年会成功举办!
2021-12-31









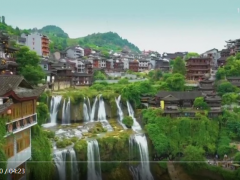
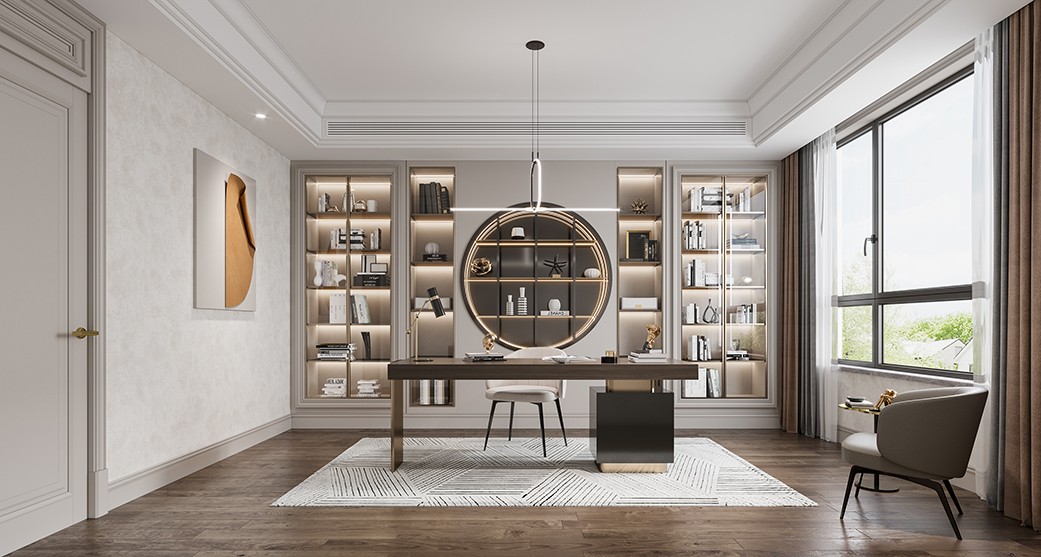
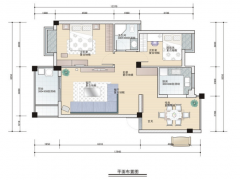

 客服
客服